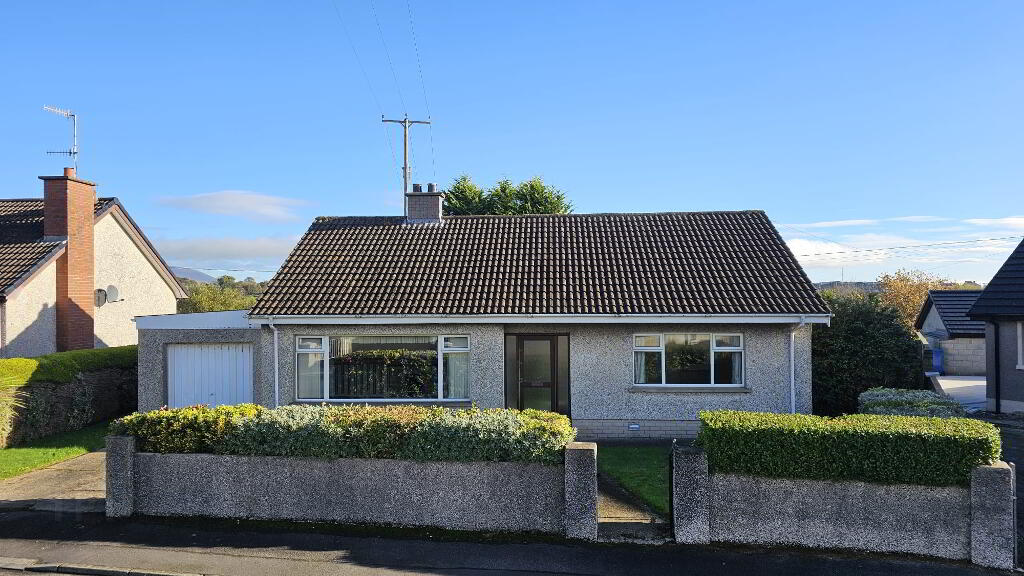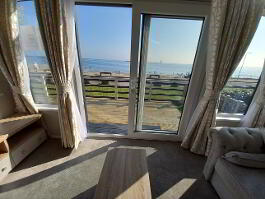
10 Kilmorey Crescent, Kilkeel, BT34 4AL
2 Bedroom Detached Bungalow
Key Information
Features
- OFCH
- Double glazed windows
- Large rear garden
- Garage
Description
This charming, detached bungalow is tucked away in a quiet cul-de-sac, just a short stroll from Kilkeel town centre. The accommodation includes two bedrooms, a bright living room, kitchen, and shower room, along with an attached garage. Set on a generous plot, the property enjoys delightful views of the mountains from the rear garden and offers excellent potential for extension. While some modernisation is needed, a touch of imagination will easily transform this property into a beautiful and comfortable home.Accommodation in brief;
Entrance through hardwood door to internal porch.
Entrance Hall: Cloakroom, hot-pess, broom cupboard, loft access.
Living Room (4.80m x 3.62m): Tiled fireplace.
Kitchen (6.19m x 3.93m) @widest: Fitted units, electric oven with stainless steel extractor canopy. Stainless steel sink and double drainer.
Shower Room: White suite incorporating enclosed shower cubicle with thermostatic controlled shower, toilet, pedestal wash hand basin. Fully tiled walls, vinyl flooring.
Bedroom One (3.92m x 3.34m): Built in wardrobe.
Bedroom Two (3.94m x 3.02m): Built in wardrobes.
Attached garage (5.40m x 2.92m): Up and over door.
Boiler house
External: Concrete drive, front lawn. Enclosed rear garden in lawns. Garden shed. Mature shrubs.
Rates 2025/26: £1269 (approx)




