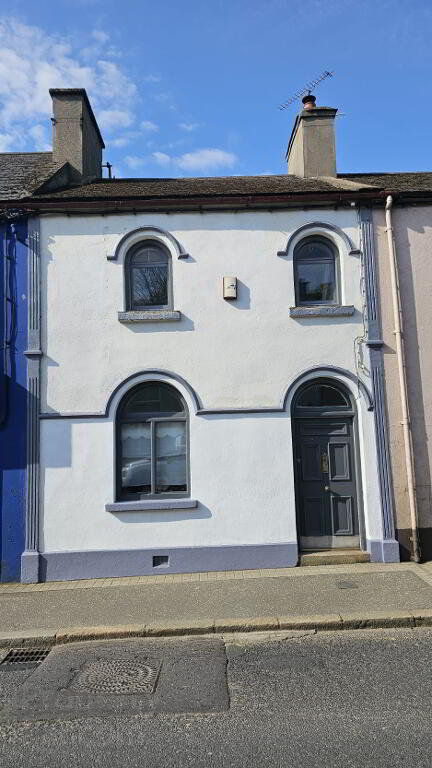
31 Newry Street, Kilkeel, BT34 4DN
3 Bedroom Mid-terrace House
Key Information
Features
- 3 bedrooms
- 1 reception room
- 2 bathrooms
Description
This spacious 3 bed town house in conveniently located in the centre of Kilkeel in an area with high rental demand. Accommodation extends to 3 bedrooms, shower room, kitchen and living room with large stores and extended gardens to rear. Heating is oil fired with open fire and back boiler. This property has excellent investment potential with view essential to get the full scope of this home.Ground Floor Accommodation:
Entrance Hall: Carpet flooring
Living room 19’2 x 11’ ( 5.85 x 3.37): Carpet flooring, Openfire, tiled
hearth and stone cladding surround. Under
stairs storage.
Kitchen 14’06 x 13’ (4.43 x 3.97) : A range
of high and low level units with built in hob
and extractor fan over. Integrated
fridge. Openfire with tiled hearth and red brick surround
to include a back boiler. Tiled floor and part tiled walls.
Downstairs Shower Room White suite
comprising wash hand basin, w.c. and
disabled access to an large shower. Electric
shower.
Carpeted stairs to first floor, landing with
access to roof space.
Bedroom 1 13’11 x 9’06 (4.25 x 2.91)
Carpet flooring, window to front.
Bedroom 2: 9’5 x 8’9 (2.88 x 2.68) Carpet
flooring, velux window
Bedroom 3. 10’2 x 8’8 (3.1 x 2.64)
Laminated wooden floor, window to the
rear.
WC :suite comprising wash hand basin and W.C
Hot press : shelved
External
Exterior Boiler house / utility - plumbed for
washing machine and tumble dryer.
Large rear lean to workshop with extensive
storage space
Large rear garden
Should this property be of interest to you but you need to sell your own house, we offer a FREE VALUATION SERVICE. Contact our office to arrange this no obligation service. These particulars do not constitute any part of an offer or contract. None of the particulars in this advertisement are to be relied on as statement or representation of fact and any intending purchaser must satisfy themselves by inspection or otherwise to their correctness. Nether the vendor, George Graham and Sons, nor any person in its employment has any authority to make or give, any representation or warranty in relation to this property. All dimensions are approximate and should be confirmed if important.



