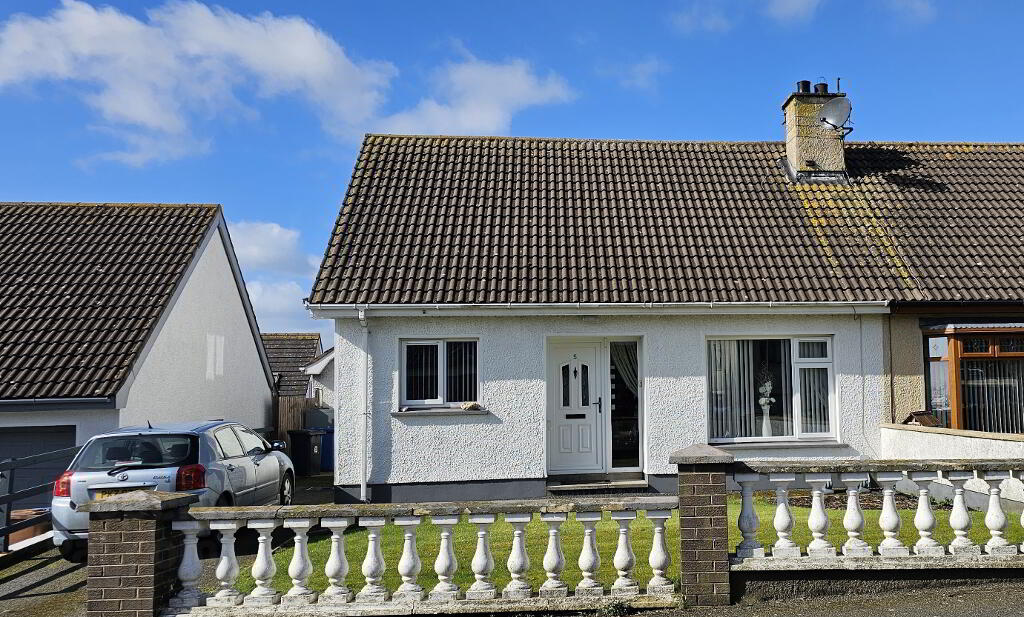
5 Seaview Heights, Ballymartin, BT34 4LZ
4 Bedroom Chalet Bungalow
Key Information
Features
- 4 bed chalet bungalow with south facing gardens and large garage.
- Ground floor bathroom.
- Oil fired central heating with upvc double glazed windows.
Description
5 Seaview Heights is an attractive four bed semi-detached bungalow situated on the outskirts of Ballymartin. Accommodation extends to two ground floor bedrooms, bathroom, kitchen and living room with an additional two first floor bedrooms. Features include oil fired central heating and double glazed upvc windows. The large, detached garage offers excellent storage or potential small workshop. This will make a lovely family home or investment alike with early viewing highly recommended.Ground Floor Accommodation
Entrance Hall: Entrance through uPVC door, laminate flooring
Living Room (4.70m x 3.20m): Open fire with oak fireplace and polished granite hearth. Laminate wooden floor.
Kitchen: (4.24m x 2.97m): Solid oak fitted units, stainless steel sink and drainer, integrated oven, gas hob with extractor canopy, integrated fridge/freezer, tiled floor. External door to rear of house.
Bedroom One: (2.74m x 2.40m)
Bedroom Two: (3.33m x 2.73m)
Bathroom: White suite compromising of bath with shower screen and electric shower over bath. Wash hand basin and W.C. Fully tiled walls and floor.
Carpet stairs leading to;
First Floor Accommodation
Bedroom Three: (3.74m x 3.34m)
Bedroom Four: (4.33m x 3.24m)
External
Tarmac drive, front lawn. Pedestrian access to rear. Fully enclosed south facing rear, patio area, steps down to garden in lawns.
Garage (7.90m x 4.49m) Roller door, side door, power sockets.
Rates: £831.87



